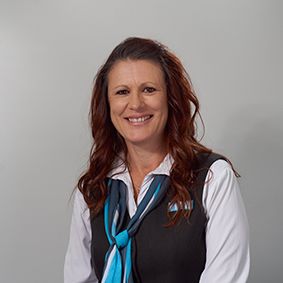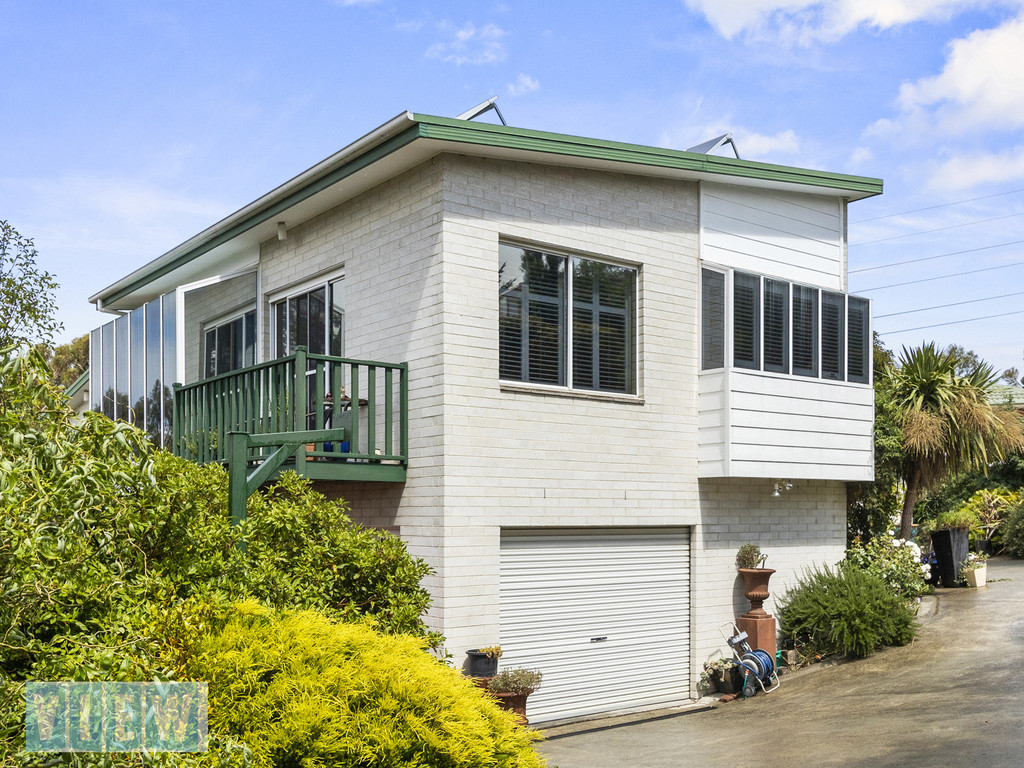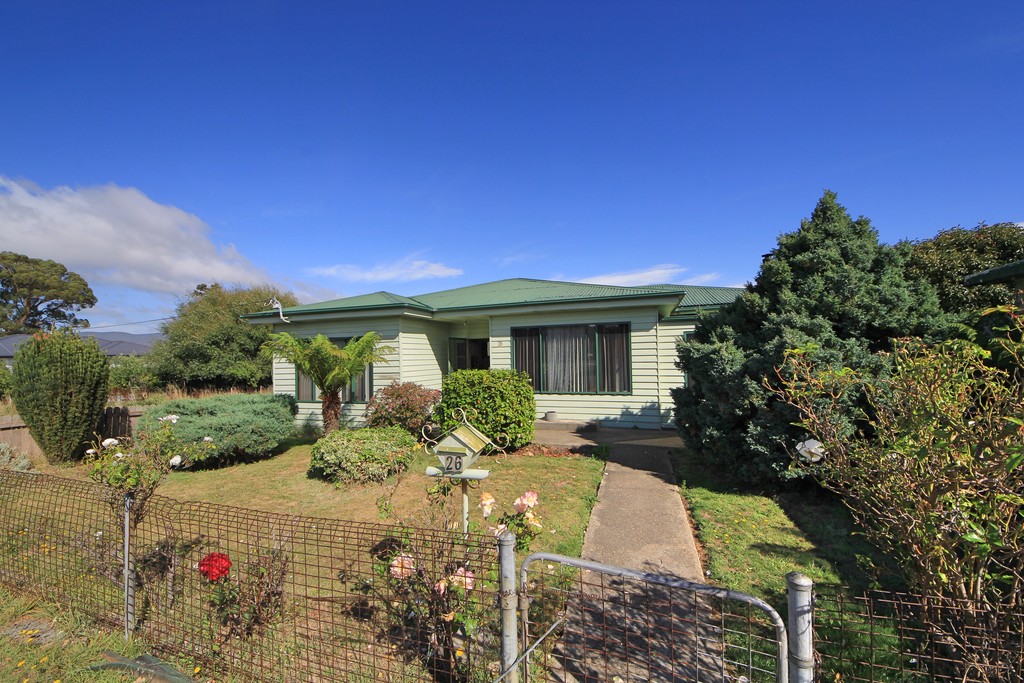Something for Everyone…… 30 Merinda Drive, ULVERSTONE TAS 7315
Property Detail
Property Description
The layout of this spacious 261m2 brick veneer home has been designed to suit many different family dynamics which is especially handy this day and age with adult children living at home longer or parents moving back in.
Upstairs contains 3 bedrooms all with builtins and one with ensuite, the main bathroom, a formal lounge, large separate dining/family room and big kitchen. Downstairs has internal access and consists of a roomy rumpus (which could be converted to a lounge and 5th bedroom by installing a wall), master bedroom with WIR and ensuite and a wine cellar/storage area under the stairs.
Downstairs has its own entrance and would be a great space if you were lucky enough to work from home or for the extended family offering privacy from the upstairs area.
A north facing deck from the kitchen is sheltered and gives you a private place to sit and soak in the sun while overlooking your beautiful gardens set out on nearly 1.5 acres and sea view.
There is a triple carport adjoining the house for your cars while the 10x7m separate colorbond garage has 2 rollerdoors and a workshop/room to the side. There is also a parking area for your boat/caravan or motorhome without restricting the driveway. If you have lots of toys and cars most houses make it difficult for everyone to come and go whereas this one caters perfectly to the larger family with an active lifestyle.
All this plus a play area for the kids, veggie garden and, of course, the lemon tree!



















































