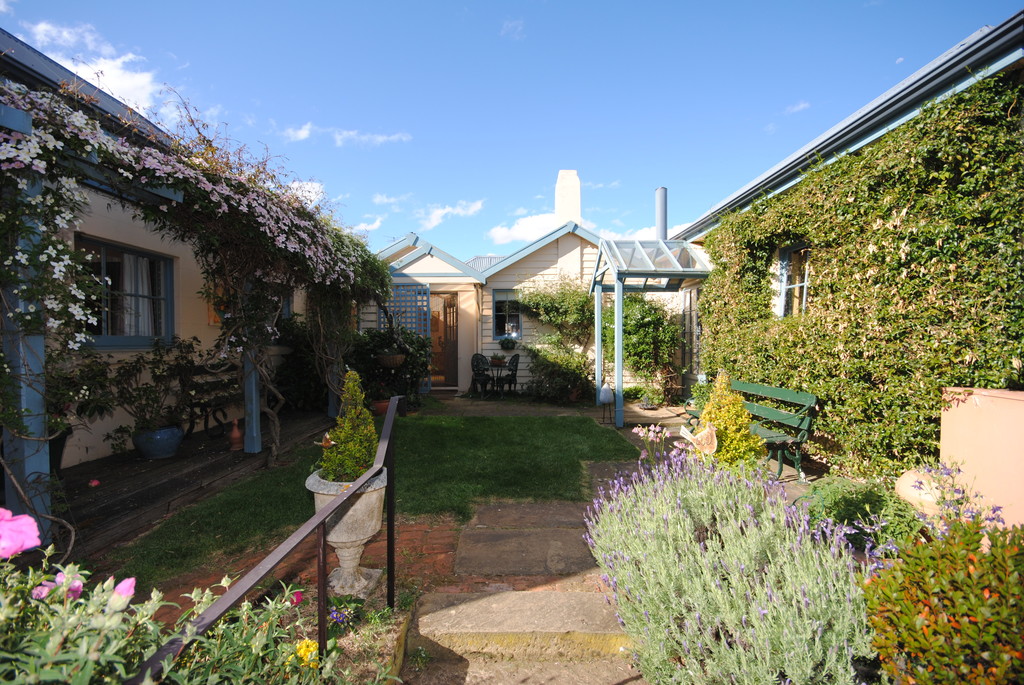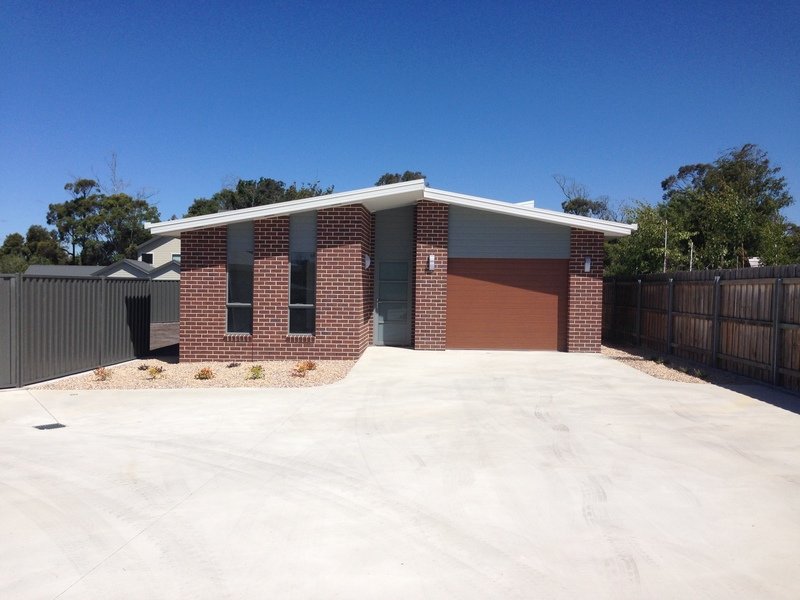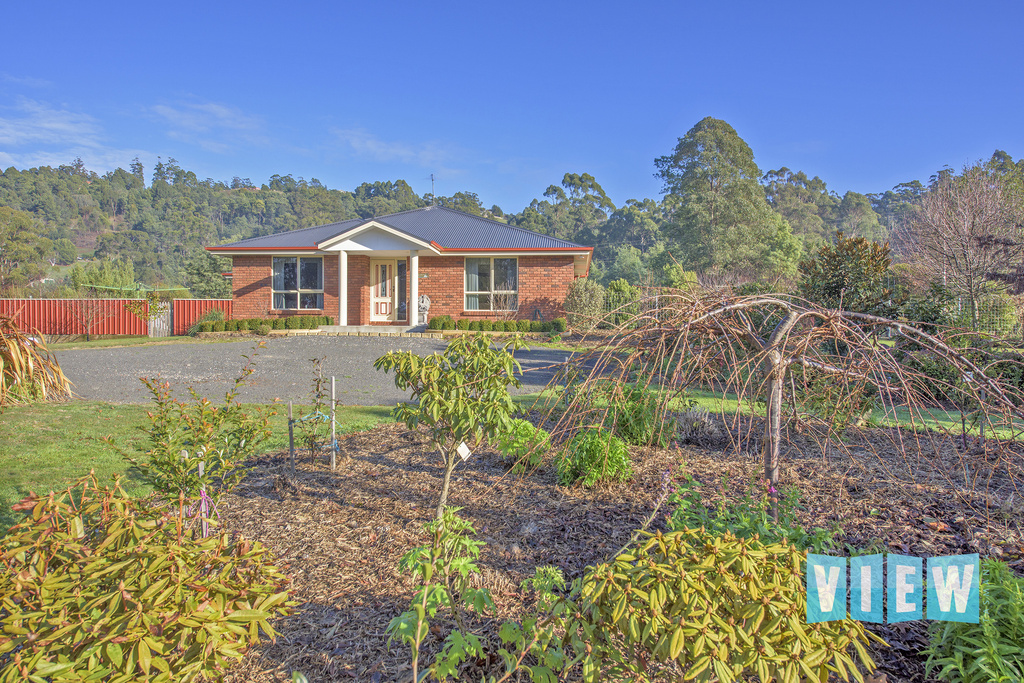Family Home with 7x9m garage on outskirts of CBD 12 Gawler Road, ULVERSTONE TAS 7315
Property Detail
Property Description
With a little something to suit everyone, this home has a very versatile floorplan and could cater to larger families needing up to 5 bedrooms, people who need to work from home and/or families that need extra parking and shed space. Situated on a large 1151m2 block, the landscaped gardens include a large fully fenced chook yard, raspberry patch, apple tree, 10,000l water tank that can be used for the laundry toilet and outside tap (laundry and toilet can be switched back on to main water if needed) and a 7x9m colorbond garage/workshop with power and access either through the carport or from a right of way on the adjoining driveway.
The house, built in 1951 is rendered and fully insulated, replumbed, rewired and double glazed windows have been added making it a very energy efficient and solid home.
The kitchen has been renovated and includes an induction cook top and plenty of storage. The main bathroom has floor heating and there is a second bathroom and kitchenette in the rumpus room which could also be utilised as a 4th big bedroom/living area or workspace with external access and its own driveway.
The three bedrooms all have built ins and the main is very spacious and includes 2 built in robes (his and hers).
When you walk out from the dining area onto your very private and undercover deck area you are elevated enough to enjoy rural views and the afternoon sun overlooking your backyard. There is a room accessed from the undercover area that could be another bedroom, gym, office, storeroom or enclosed outdoor area….. what ever you might need it for.
A very family friendly, spacious home on the outskirts of town with a large garage, easy access to the highway and a rural outlook…. what more could you want!








































