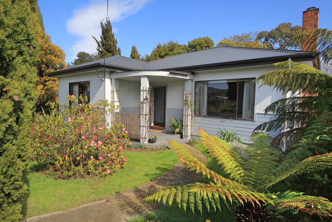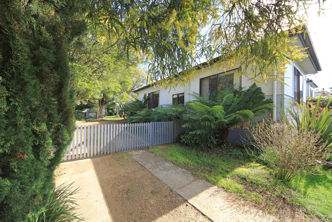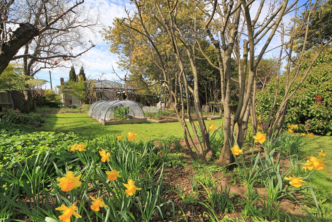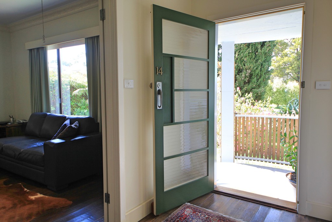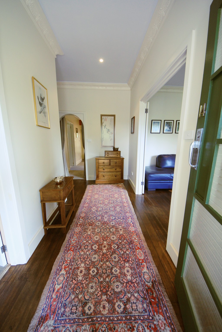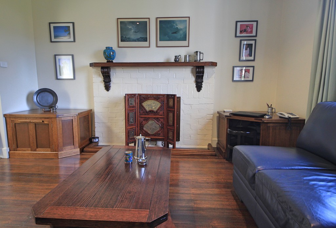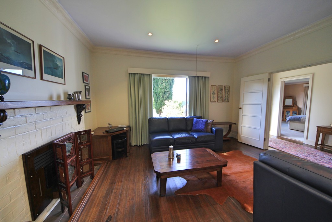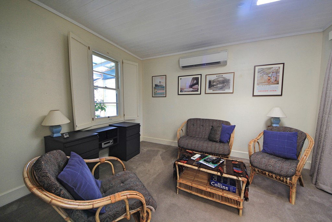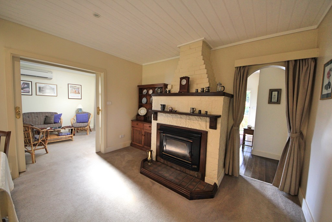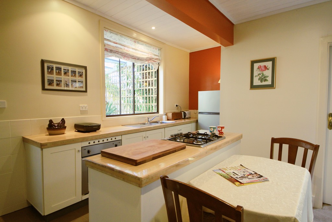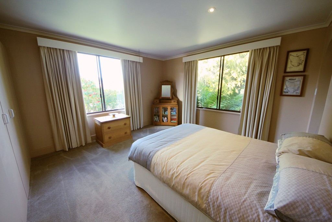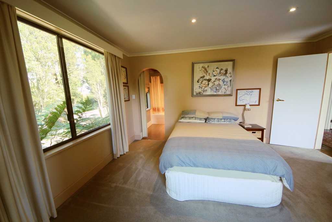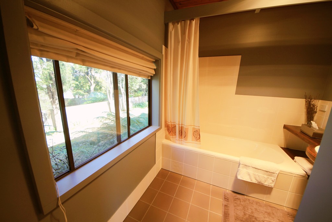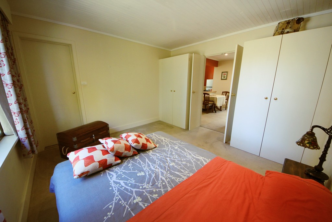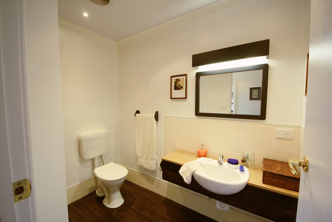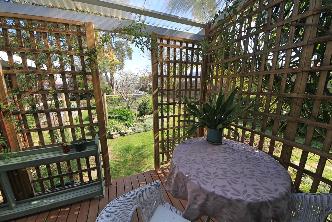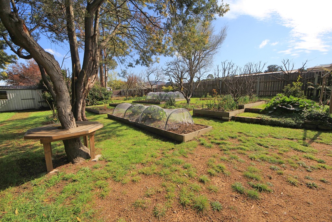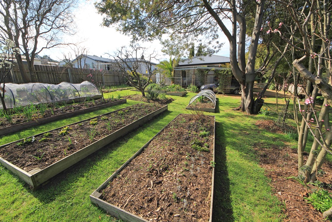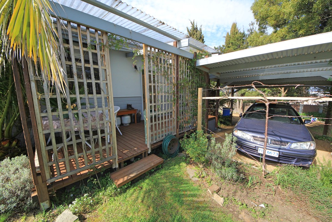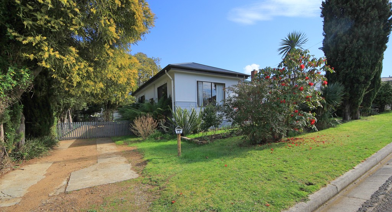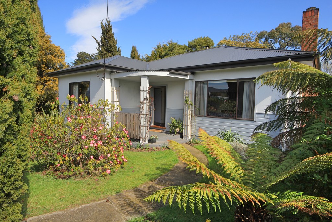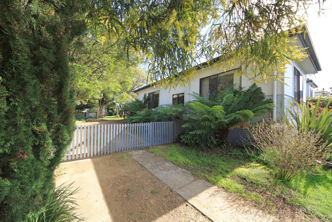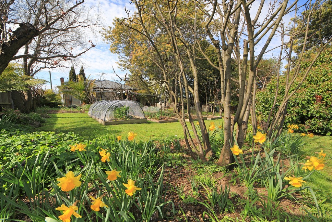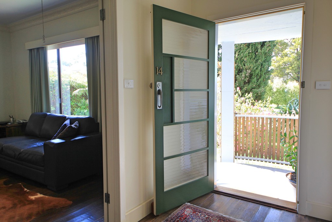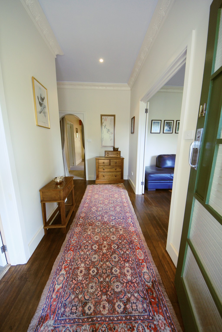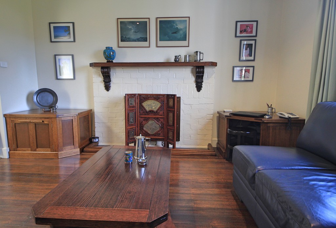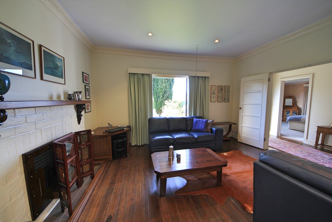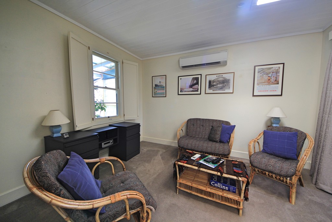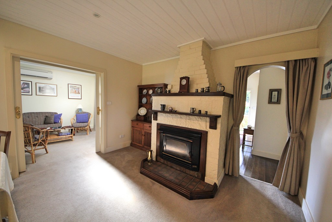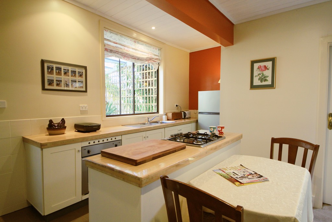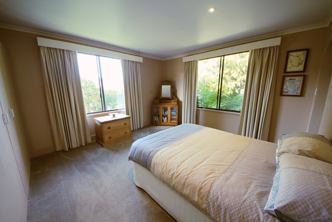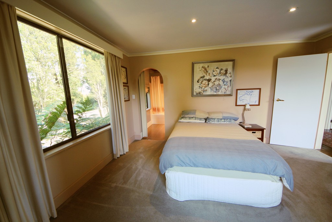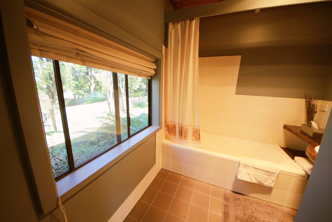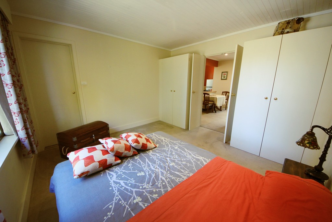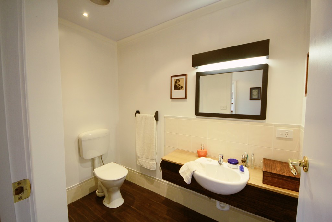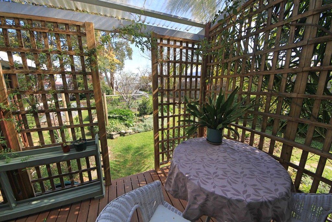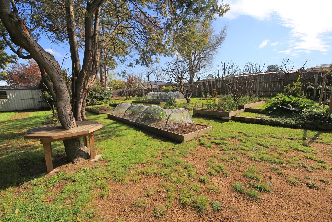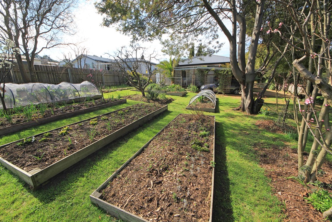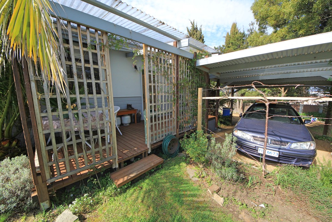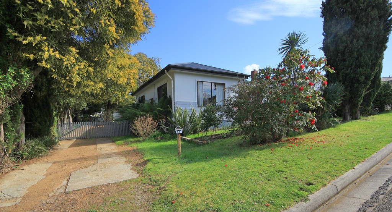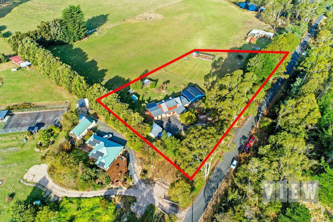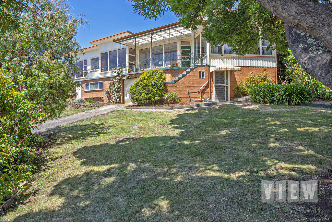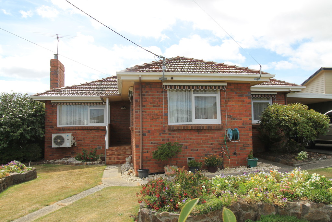Welcome home!! 14 Clive Street, ST MARYS TAS 7215
Property Detail
Property Description
As you walk through the front door you will be pleased to be home, such is the feeling of this fabulous property. As you walk through the formal entry with gorgeous polished floor boards into the living room you are invited to take a seat and enjoy the wonderful garden views. Tasteful decor and clever use of widened doors and archways gives this home its own special signature. With custom bespoke corner wood units cleverly crafted from timber recycled from the house and the first of two wood heaters, these are just some of the delightful attentions to detail that you can see carefully placed throughout. Wander through the arched doorway to the light and airy place that is the formal lounge area with skylight, Daikin inverter and wonderful view to the atrium / hothouse at the rear of the property. The garden greets you in this room. Again recycled doors lead you to the dining kitchen area, with its bespoke mantle piece and customised kitchen dresser, fabulous wood heater and tasteful modern kitchen which suits the house to a tee. With plenty of storage space, gas cooktops, large fridge space and overlooking the patio area, the dining area is suitable for a small or larger table, or why not convert the formal lounge to a formal dining room for dinner parties.
Off the kitchen cleverly hidden as you walk through to the laundry is a pantry, hidden behind a sliding door. The first of two king size bedrooms can be found at this part of the house, large in size with two built in cupboards and an additional storage cupboard, garden views compliment the neutral tones of the walls and carpet. The main bathroom is clever in design allowing for a new ensuite to be part of the renovation undertaken. As you walk into the master king sized bedroom, large built-ins are on offer and the fabulous ensuite is tucked away with its bath, trendy and tasteful in design, another clever addition to the property.
Overlooking the established garden is the patio area, the garden with at least 2 dozen fruit trees, flowering bulbs, garden shed, and raised vegetable gardens, the jasmine that adorns the patio smells divine. The single carport has a new roof just like the home and the driveway has plenty of room for a couple of additional cars. The large block measures 1012m and is level and well set out and the backyard is fully fenced as well. The transformation of this property is amazing, fully renovated both inside and out there is nothing to do but simply move in, including a new roof, rewired, new bathroom, kitchen, ensuite, built ins, neutral tones throughout and all with council compliance, inspections are by appointment only. Contact Kristi of View St Helens to arrange your own personal inspection today or for further information.

