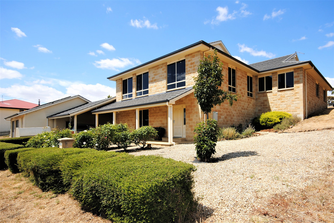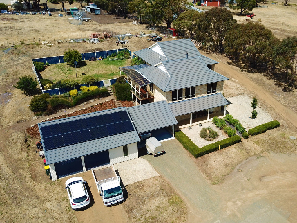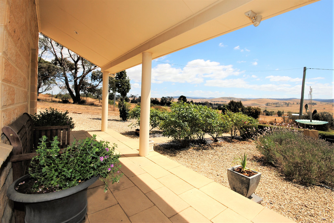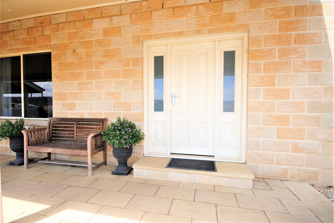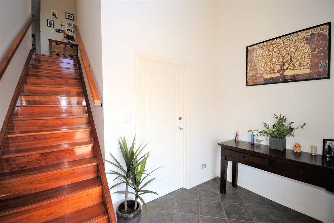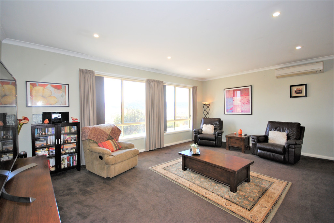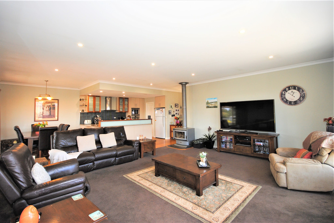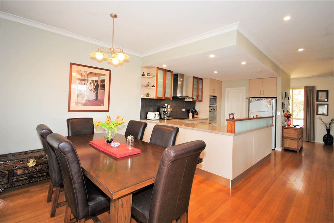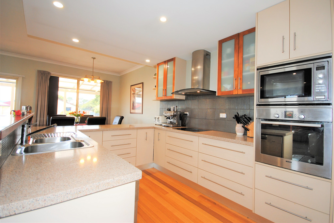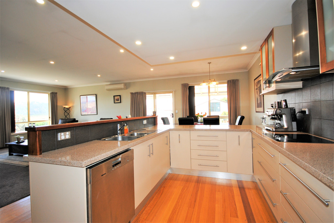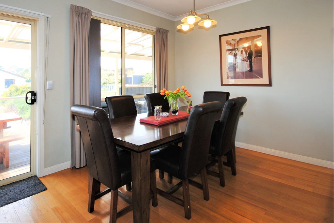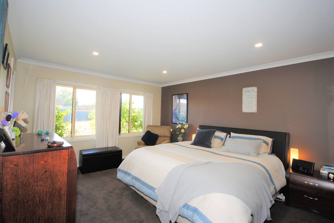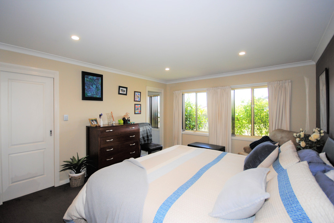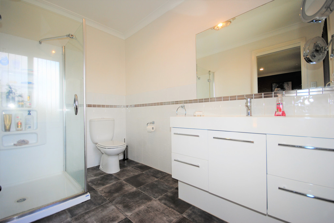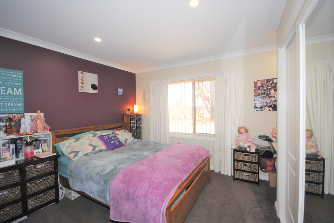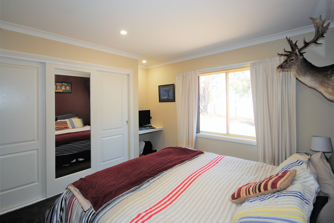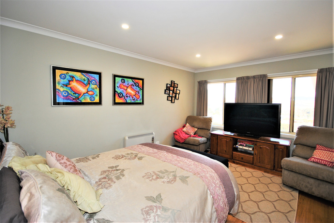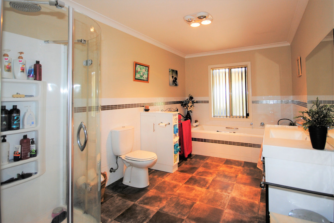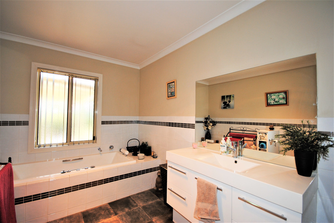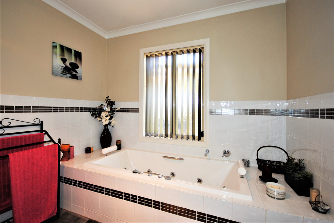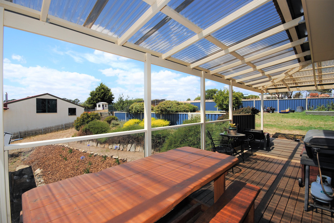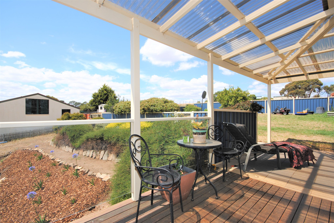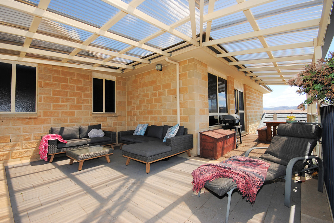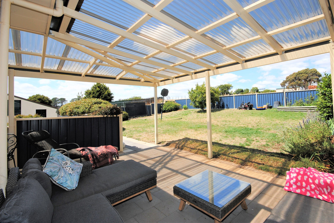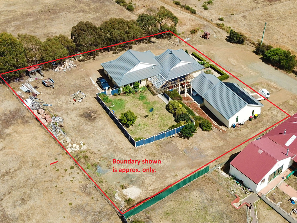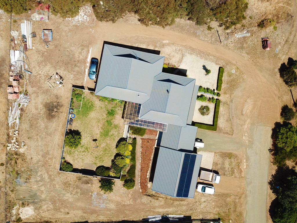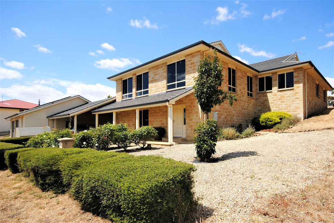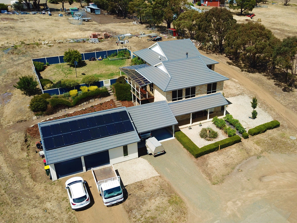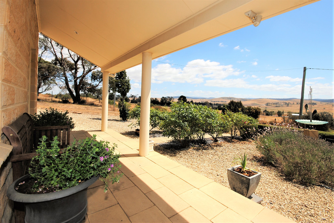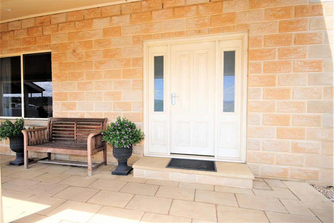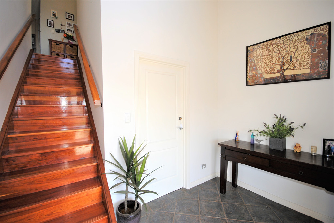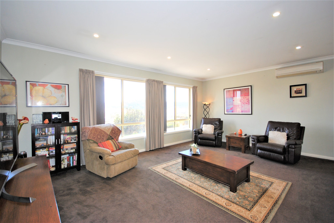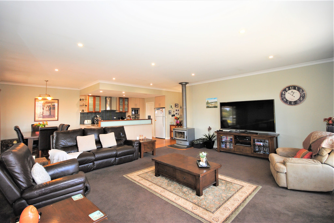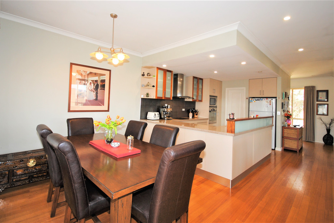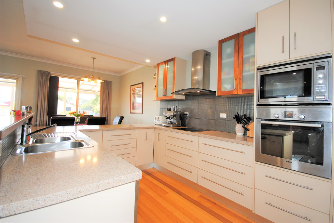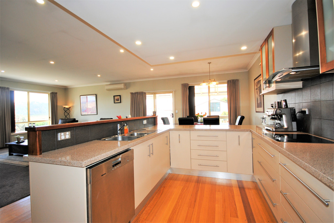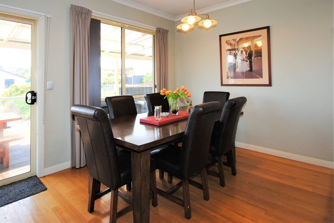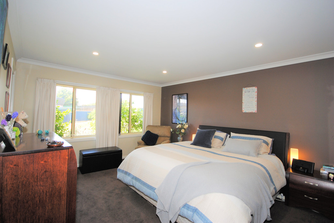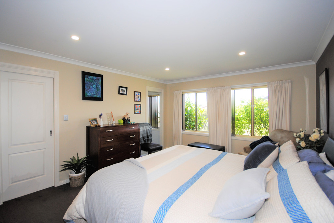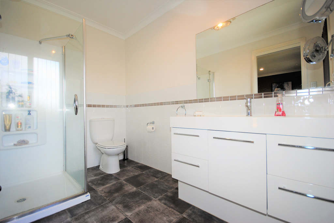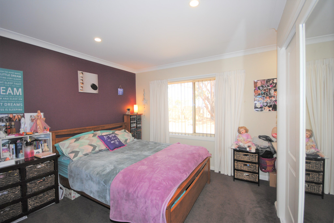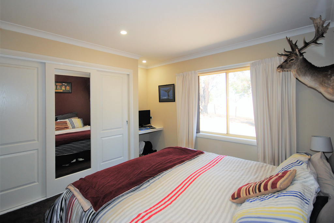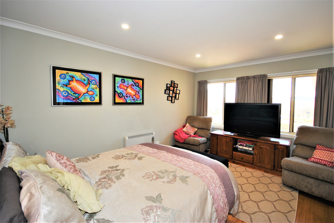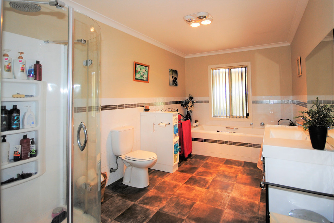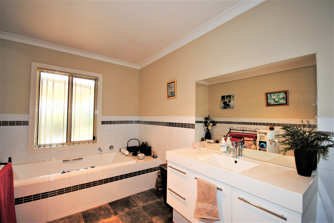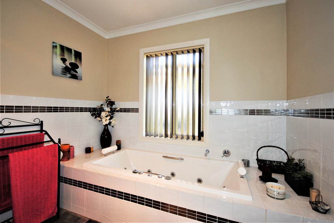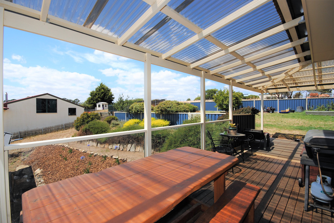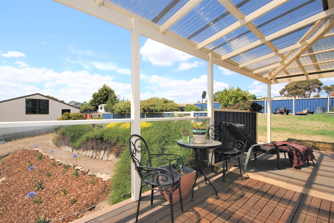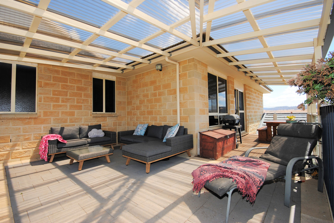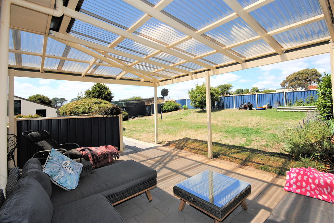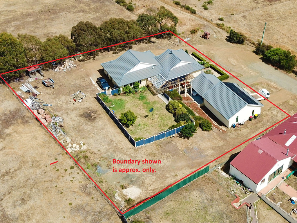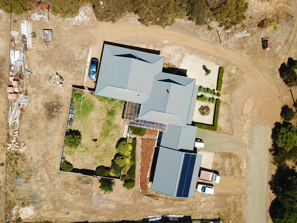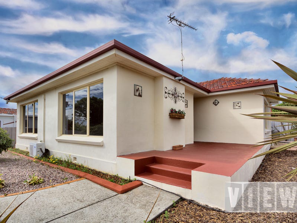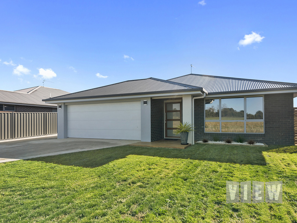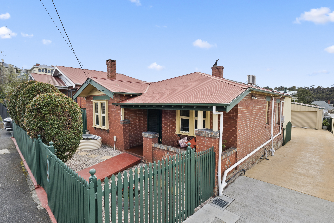Built to Exacting Standards 21 Nelson Street, OATLANDS TAS 7120
Property Detail
Property Description
Architect designed and built in 2007 to a high standard, this home offers modern style and comfort while mirroring the beautiful stone buildings Oatlands is famous for. It sits on approx. 2652m2 of land at the end of a quiet street on the edge of the village and has lovely views of the surrounding farmland. The elevated position and northerly aspect ensure full sun during winter and is ideal for the 20 solar panels (with 5kw inverter).
The house offers 4 double bedrooms (master with walk-in robe and ensuite, 2 with built in robes and study nooks while the 4th is a guest room with lovely views); a stunning bathroom with Japanese spa; an open plan kitchen (boasting quality appliances), dining and lounge with sliding doors to a side deck, sheltered courtyard and secure yard. There is also a large rumpus room, a coat room/secure storeroom and a home office (NBN connected).
Hidden features include, hardwood-frame construction; insulation in the walls (plus sound-proofing), floors and ceiling; tinted windows; and the property is connected to mains water and sewer. The house is warmed by a large wood heater, 3 panel heaters and reverse cycle air conditioner. Alongside the house is a 4-car garage (partially lined and insulated) with workshop and storeroom as well as a double carport.
Oatlands is a gorgeous historic village with the largest number of Sandstone Georgian buildings in Australia and Callington Mill is the only working mill of its type in the Southern Hemisphere. It was recently announced that a multi-million dollar Whiskey Distillery has been approved for the town. The village has an IGA Supermarket, Medical Centre, District School, great cafes, etc. as well as a Golf Course, Bowls Club, 2 Hotels, an RSL Club and more! Hobart is a comfortable hour and 10 minute drive.

